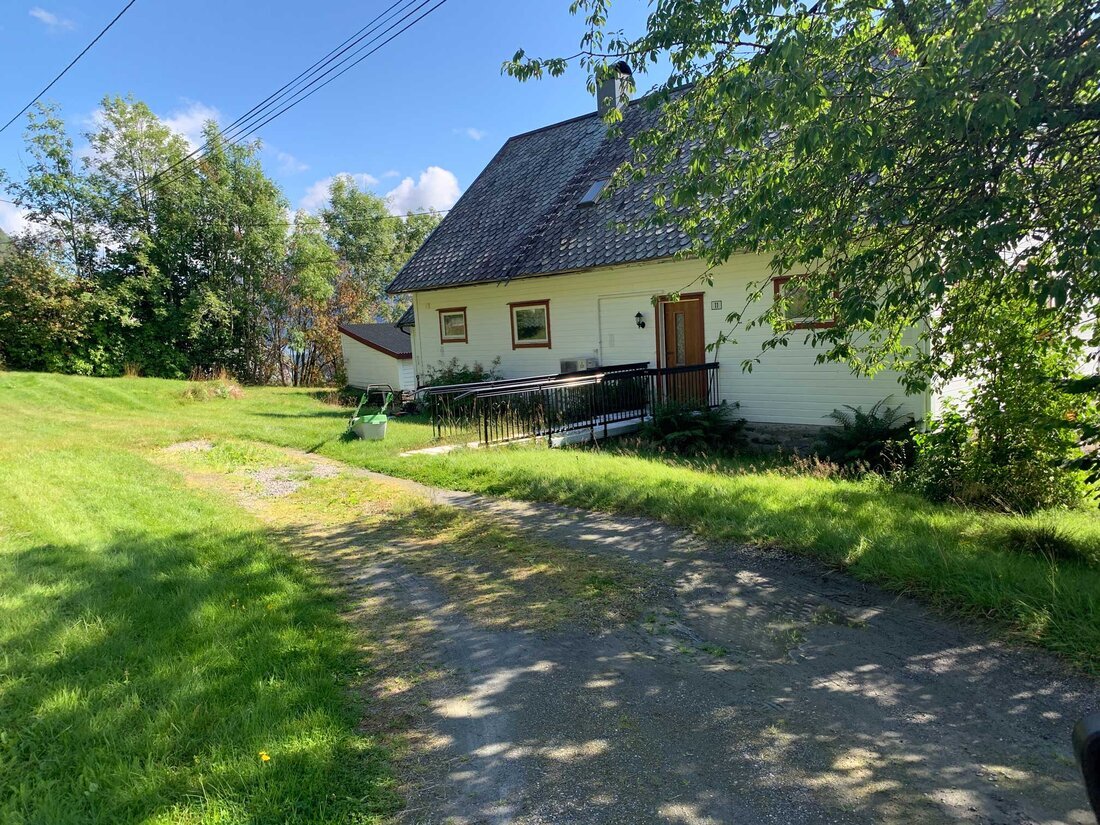INFORMATION ABOUT BUILDINGS
FARMHOUSE

The farmhouse is more than 100 years old. The farmhouse was previously built north/south and later turned east/west.
The house has been modernized several times:
- 2008 Changed cladding on south, west and east wall and insulated. In addition, replacement of all window panes.
- 2010 Installed heat pump no. 1
- 2012 Installed a system for emptying the house of water.
- 2016 Installed heat pump no. 2
- 2018 Installed fibre-optic cable from Telenor
- 2019 Installed Wattmeter for monitoring of power consumption in real time.
- 2020 Exterior painting of the farmhouse.
- 2023 Installed smart home solution.
Farmhouse area m2 - measured at property tax rate 2019.
· Basement floor 78
· Main floor 1 112· Main floor 2 74
The Farmhouse has
- 4 bedrooms
- 2 living rooms
- 1 kitchen
- 1 storage/laundry room
- 2 bathrooms
- Basement of the “old type” with foundation walls of 0.7 meters.
- The cellar is divided into a potato cellar, middle cellar and out cellar.
- Home office fully equipped with fiber optic cable and broadband from Telenor.
- Home office no. 2, which is also furnished as a bedroom.
BARN
The previous owner built a new farm building in 1980, which was in active use until 1997.
The building had a sheep barn, two silos, cow barn, hay barn and milk room.
The previous owner ran a dairy and sheep farm until 1990/91.
In recent years, the farm was based on meat production. The milk quota was discontinued in the 1990s.
In earlier times, pigs and chickens were also a natural part of farming.
The production of fruit and berries was at times a very good source of additional income.
The farm building was converted into a warehouse/tool shed in 2015.
The gate to the building was installed in 2015 and replaced in 2023 due to damage to the old one.
MOUNTAIN CABIN
From a long time back, it has been common to send the animals to graze in the mountains for parts of the summer. Eventually, houses were built for people and livestock, and the mountain farms (setrane) emerged.
The construction of the mountain farms has changed over time. The oldest mountain cabins were small and rather primitive. The houses on the mountain farms were less elaborate and made of simpler materials than the houses at home. The standard improved as people got better off financially. Old barns and cabins did not have wooden floors, but from the 1900s, wooden floors became common. Roofing was done with turf until well into the 1900s when other building materials took over. In recent years, turf roofing has made a comeback.
Most of the houses at Tippasætra in Hjelmelandsdalen were built in the 1800s.
The mountain cabin at the farm was probably built before 1850 and modernized several times up to today.
OUTBUILDINGS
Outbuildings and wood sheds with walls approximately 80 cm wide.
In addition to storing firewood, the outbuilding was often used for drying cured meats.
Today, the outbuilding is used to store firewood, wood and various equipment.
The cladding on the outbuilding was replaced in 2015.
MILL HOUSE
Along the Hjalma and Sjurslidelva rivers, there used to be mill houses that were used to grind grain in the old days.
The mill house on the farm is one of the few that still exists - most of the mill houses have unfortunately “fallen down”.
BOATHOUSE SITE
A boating area that was heavily used in the old days because fishing was part of farming.
It is relatively easy to put a new roof on the existing walls.
The inside of the boathouse needs to be cleared and the same needs to be done with the “boat shed” because
several storms have done a lot of damage.
There are rights of way/passage to the boathouse according to “Utskifting av Tippen Haugland” 1883.
Tippa
